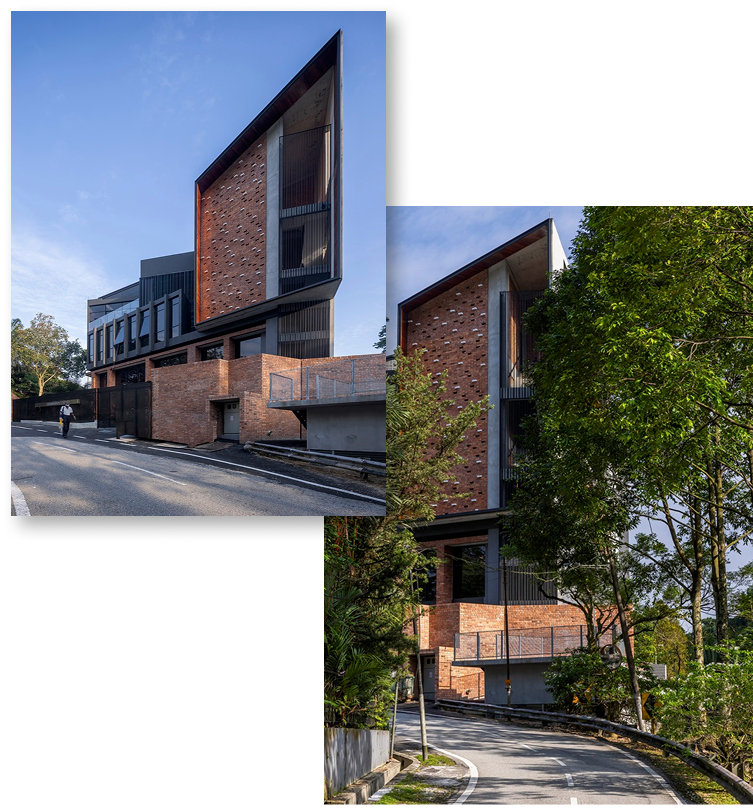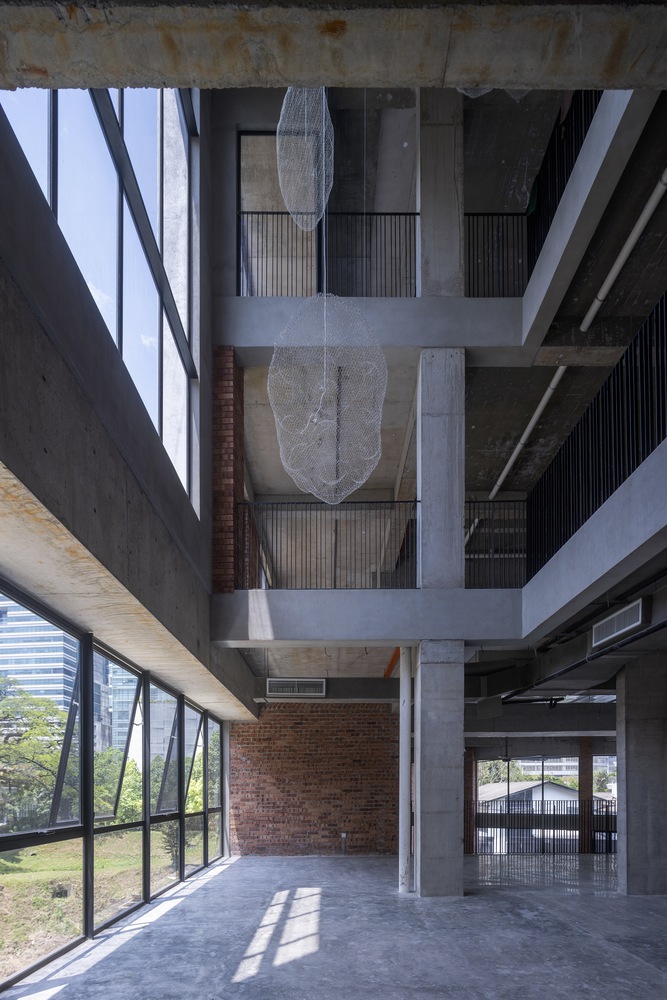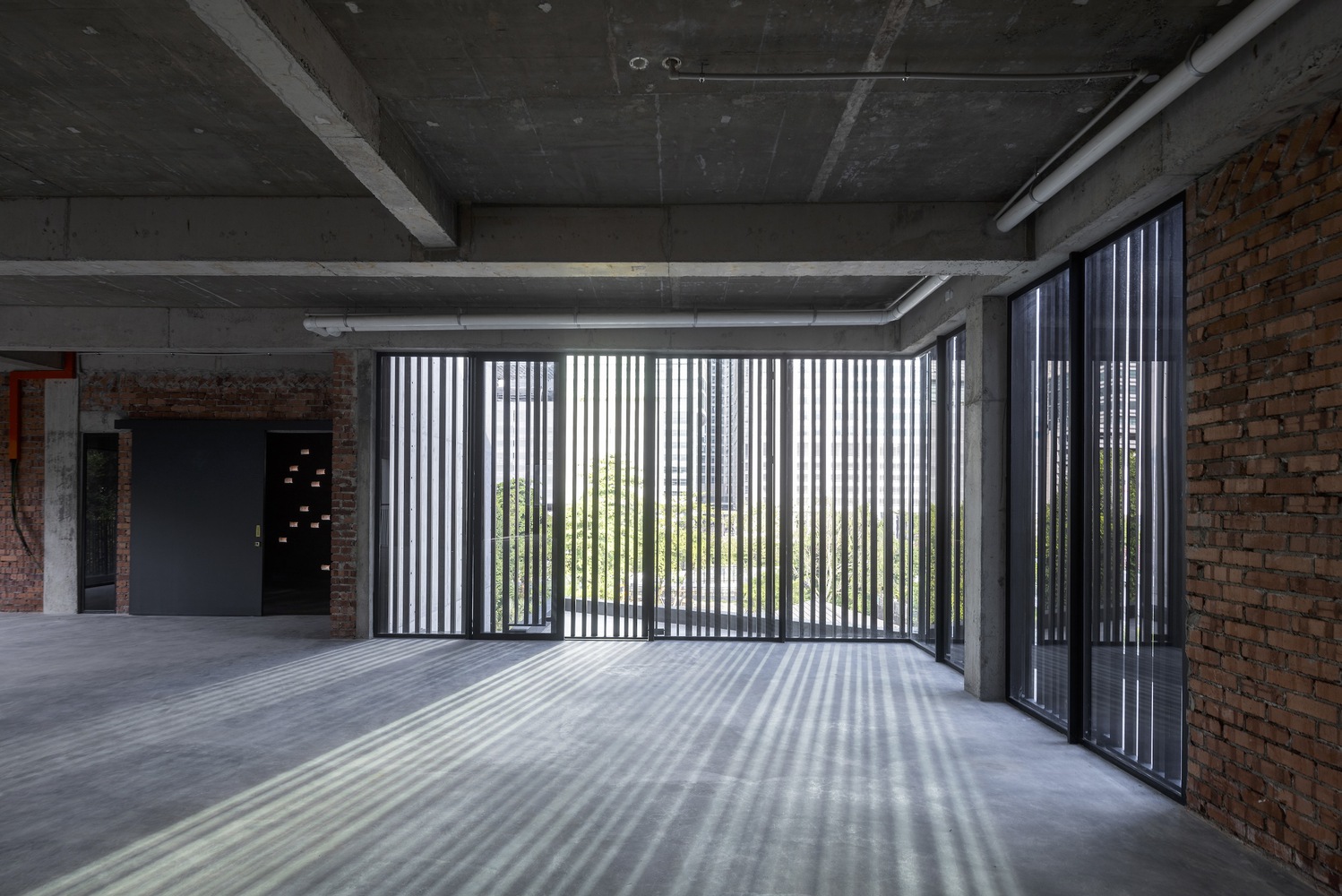A New Landmark in the Heart of Kuala Lumpur
Purpose-built event space, blending modern architecture with nature’s tranquillity.
“Project Conservatory” a nominee of PAM Awards 2024.
Conservatory was conceived as a sanctuary for curated experiences — events, gatherings, and celebrations. Each floor was thoughtfully designed to offer functionality, beauty, and flow, ensuring every moment spent here is memorable.
Our History

As visitors ascend to the ground floor, they are greeted by an intimate yet spacious event lounge.

Perfect for product launching or town hall meeting or presentation. This dedicated space is 2,686.35 square feet indoors, complemented by 464.25 square feet across two private terraces.
Total = 3,150.60 square feet

Exclusive for the discerning few. This is the only area featuring a charming metal deck roof. Offering a uniqie and claiming experience as one listens to the rain fall. This space provides 1,594 square feet with terrace of 186 square feet totalling 1,780 square feet
As featured on: